The Prioritization of Space: Unit Square Footages or Amenity Enhancements
People move. And when people move, housing moves. With as mobile of a society as we live in, housing trends continue to move in cycles. When the car became a luxury, many people moved from high density downtown business districts to the low density suburbs. As the suburbs became too expensive and the freeways became too congested, more people moved back downtown for a more balanced live-work-play lifestyle. When a pandemic hits, interest rates near zero, and work from home becomes the new standard, people look to move back to the suburbs for health, safety, security … and more space.
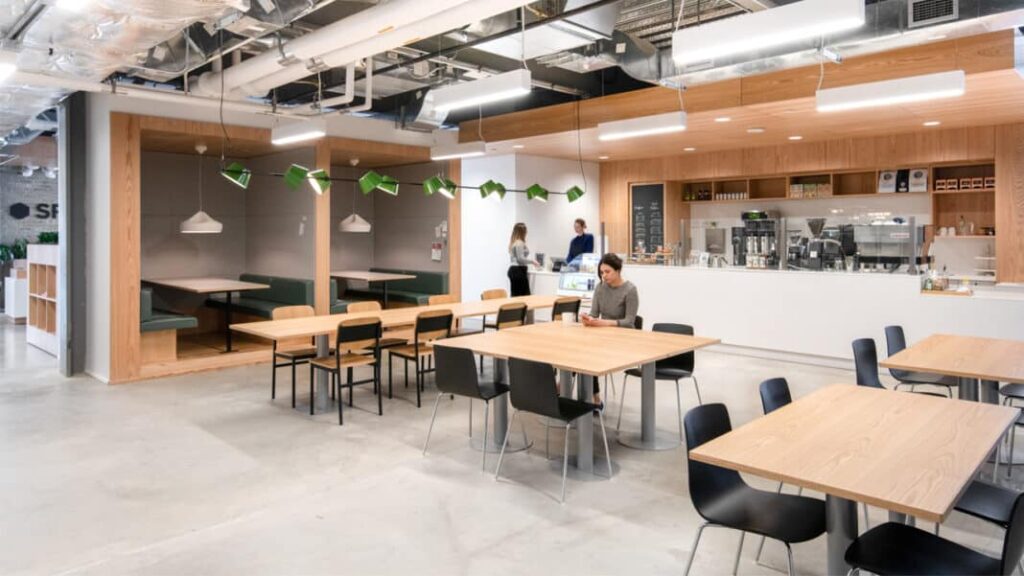
How Will We Prioritize Space As We Move Forward
Prior to the pandemic there was a significant desire, as proven by high market rate multi-family apartments and condos, from people wanting to live in downtown districts that were close to work, filled with activity, and engaged in a diverse social environment. Less did people want to drive, less did people want to spend their days commuting, more did people want to enjoy their life outside of the office. And with the increase in development costs associated to building, each living unit continued to reduce in size to the bare necessities in order to maximize density.
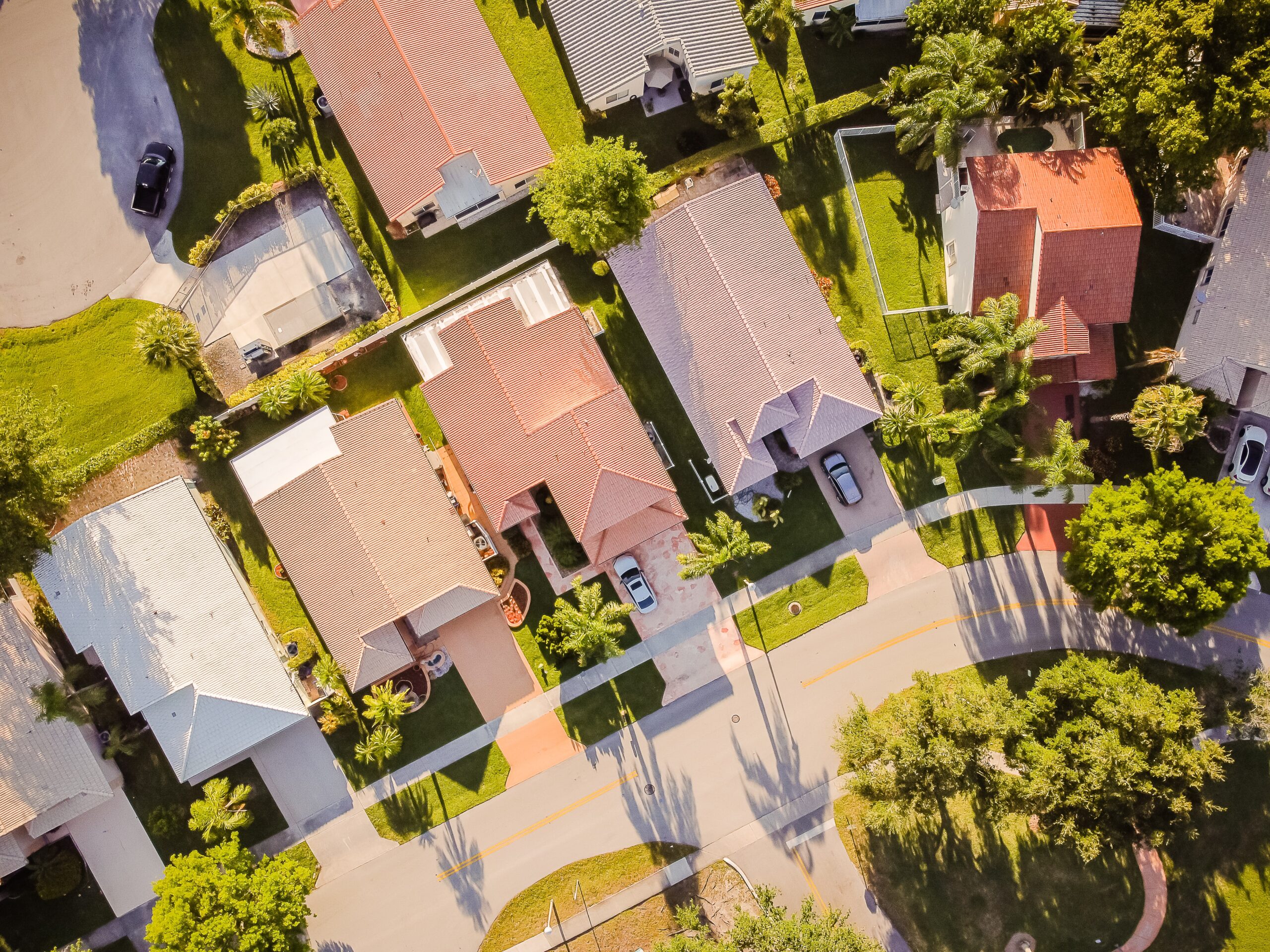
The current boom in single family residential home purchasing during this pandemic isn't a fluke. It's often been a dream of many in our society to own property, a place to call home, and space to grow a family around. However, there are many who still need, and crave, the pace and energy of more urban cores. If space is again becoming considered a luxury, or perhaps a necessity, for more permanent work from home business models, how well do those small units fare? How well will they lease? How cost prohibitive will they be to build?
Previous personal offices consisted of a large desk, large computer and monitor, desktop phone. But, our current office technology is mobile and continues to get smaller and smaller: data is stored in the cloud, phones fit in our pockets, computers are smaller than notebooks, our desks become ottomans or dining tables or chaise lounges by the community pool.
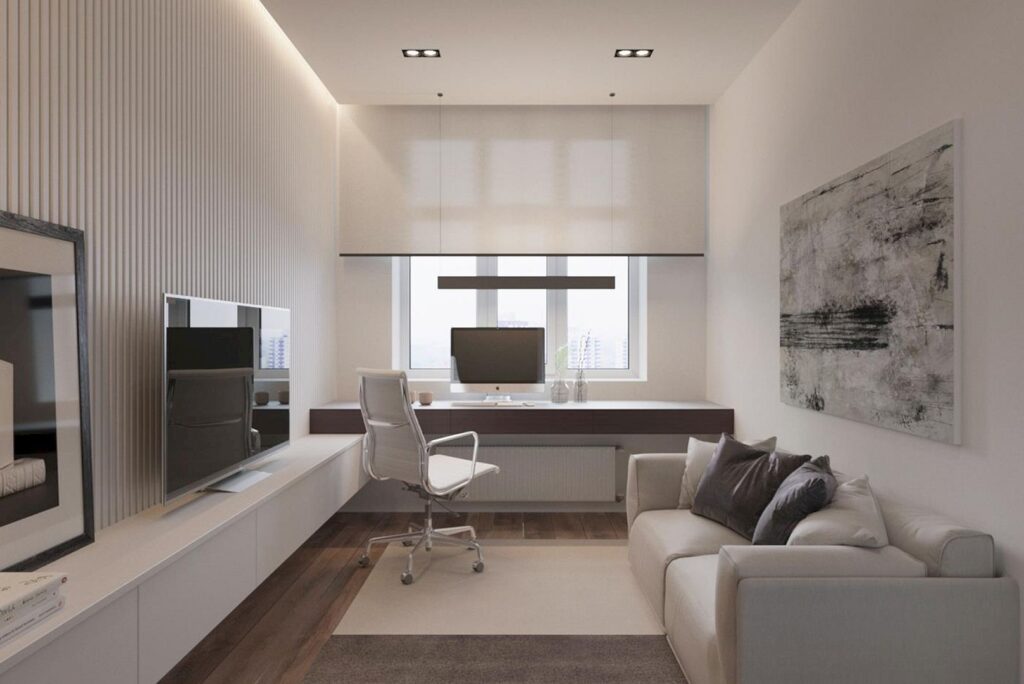
We spoke with Marissa Kasdan of KTGY Architecture and Planning to discuss the desire for creating new hybrid live/work spaces within each unit and the spatial constraints they may impose on the unit yield of new development.
"As quickly as our lifestyles changed at the onset of the COVID pandemic, they may change as quickly again. Prior to the pandemic, we saw a growing demand for flexibly designed units and communities. Amid recent lifestyle changes, and in anticipation of the future unknown, providing flexibility is increasingly important: flexible spaces within units and flexibly designed amenity features. Higher demand for work spaces at home may lead to consideration for small, convertible niches for multi-functional use or it may manifest as shared co-working spaces within multi-purpose amenity areas, but it is unlikely to significantly enlarge the size of the average multi-family unit anytime soon. Many cities throughout the United States suffered from housing shortages before the pandemic and that shortage still exists today. While many residents may wish for the opportunity to increase the square footage of their home, cost is still a critical driving factor for both homeowners and renters. Developers see the need to minimize the costs passed down to their residents, which has led us to work with many of them to develop new strategies for reducing construction costs through innovative construction techniques and materials."
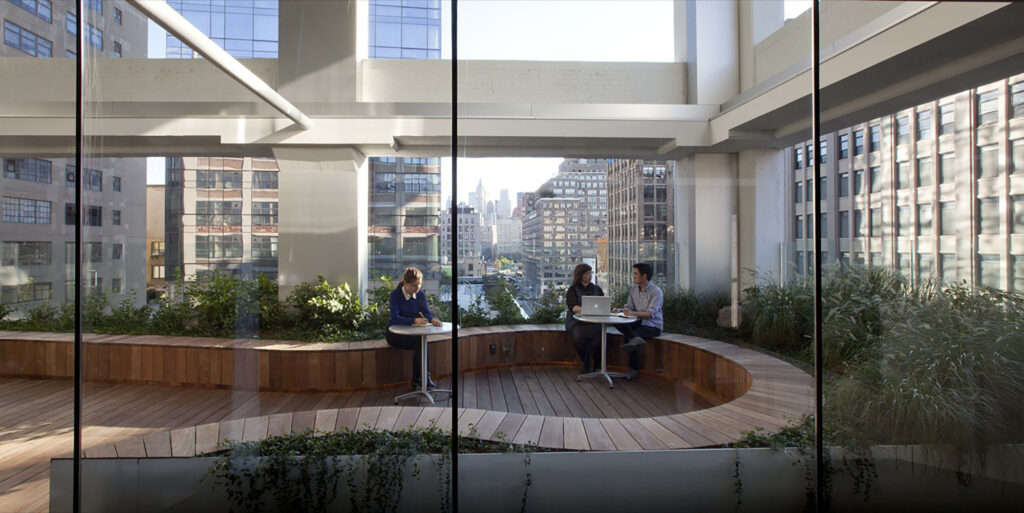
As we remain at an impasse wedged between cost and feasibility, between supply and demand, between allowable FAR and occupancy loads, the most important facet of our future developments will be the flexibility of the space we provide. As developers continue to find ways to get projects to pencil, it will be important that we continue to commit to adding significant flexible communal social spaces to build value into our multi-family communities, and strive to coordinate with public agencies to capitalize on the shared public space between buildings, within and outside of property lines, to instill a sense of pride in our live-work communities.
At LandStudio360, we are grateful to have a diverse group of people that allow us to use each team member’s experience and network to grow. The unique circumstances of working remotely while remaining connected have encouraged our team to think strategically and expand our knowledge of the industry and possible ways to re-think exterior spaces going forward.
We're here to help assess design challenges and provide creative solutions for this constantly changing world. Connect with us and let's get working together.

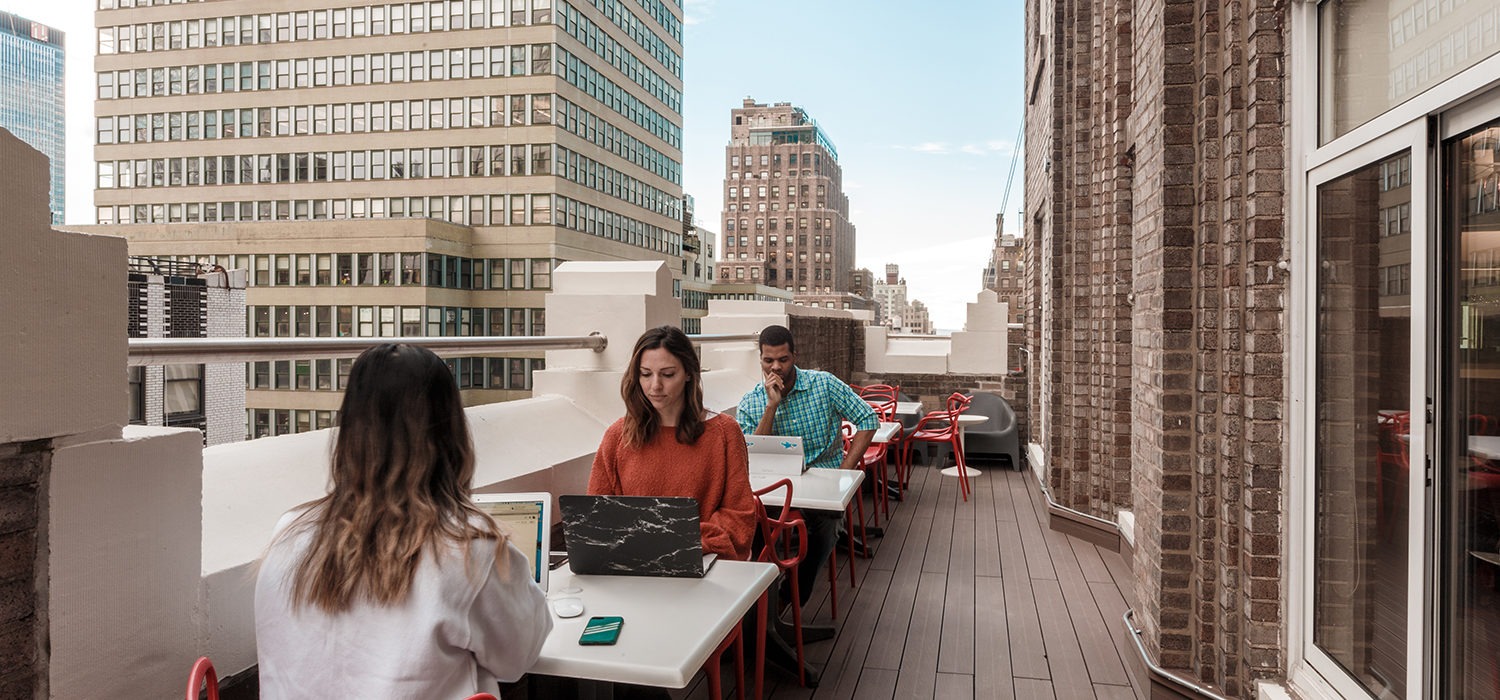
![Work from [Anywhere]](https://landstudio360.com/wp-content/uploads/2020/09/CUBO-offices-são-paulo-16-1200x800-1.jpg)