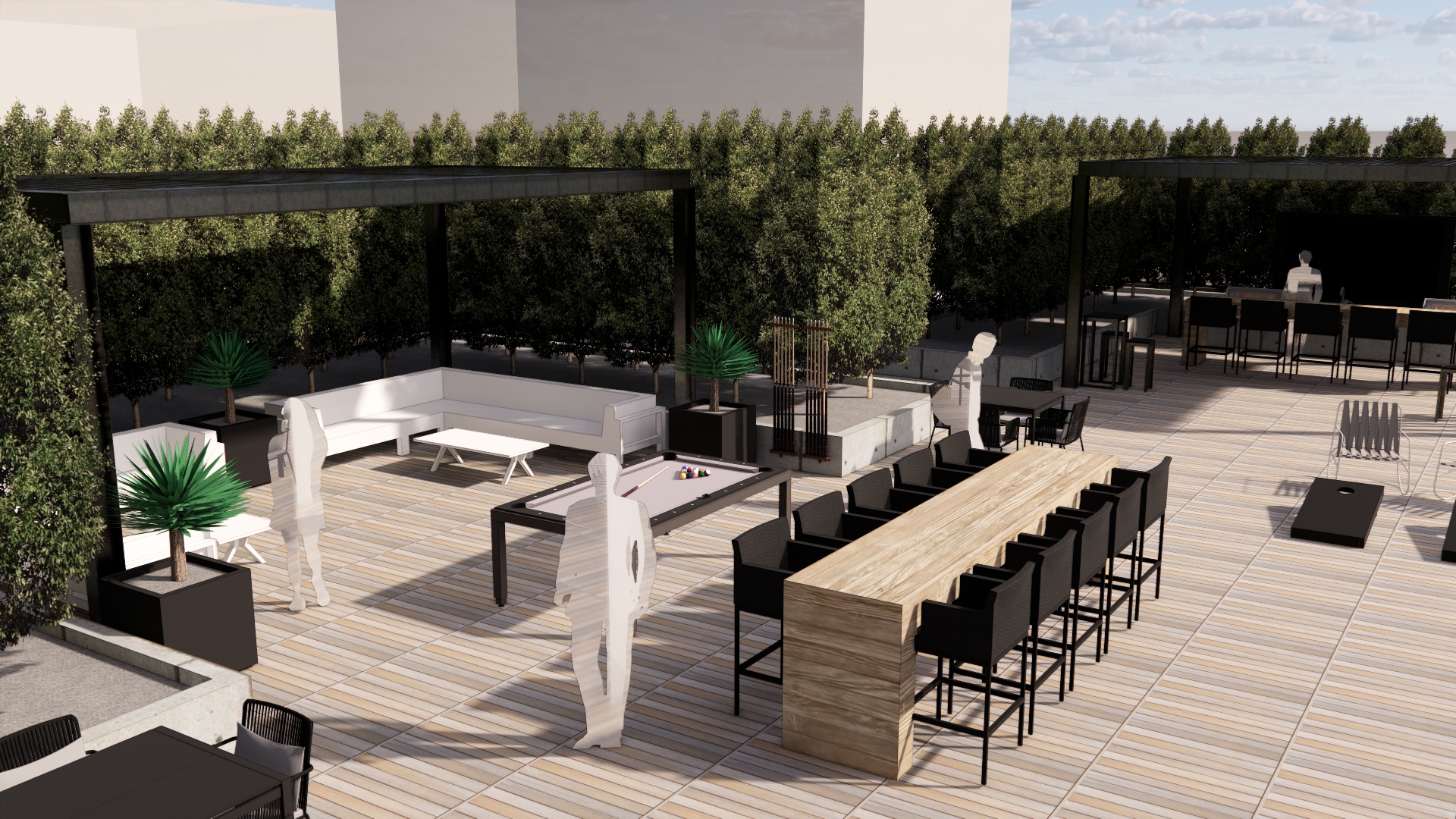“Life can only be understood backwards, but it must be lived forwards.” – Soren Kierkegaard
A Look into the Trends of Multi-Family Housing as Reinforced by COVID
Multi-Family and the Work From Home Business Model
It’s not a new concept. In fact, it’s a paradigm shift that has been making its way here since the dotcom era and since mobile devices became a common household appliance – nay, necessity…
Though perhaps skeptical at first, more and more companies of varying sizes are realizing the benefits of at least part-time work from home conditions. Ranging from reduction in the operational overhead of carrying large and expensive office leases, to reduced commuting and travel time, to increased work-hour flexibility and continued employee productivity, the potential work-life improvements seem to be sticking… even as we break out of the pandemic that forced us into this situation.
The reason being – we were already moving that direction.
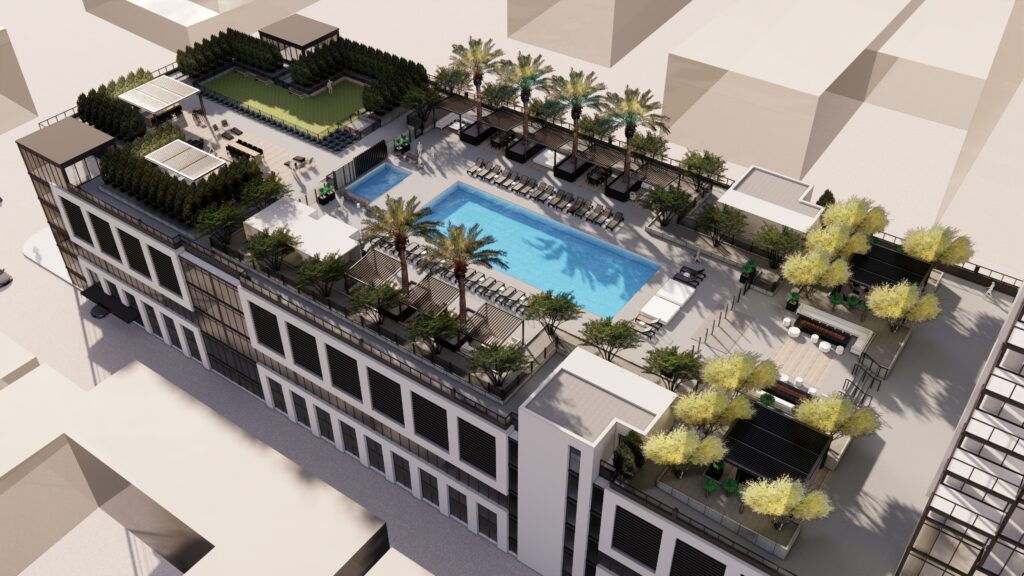
How can outdoor spaces effectively provide space for people to both live and work from home?
If companies walk away from renewing or signing lease agreements, employees will still desire a place to break away from the distractions of home to get additional work done. If even only on an as-needed basis – taking a video conference call in a quiet and professional environment, stepping away from the cat sprawling across the keyboard, brainstorm, or strategize on a virtual whiteboard – we will still need a place to step away.
For those with available space in a private home this may be a bit easier to manage, but what about those in mid to high-density housing communities? In downtown urban centers? How does the paradigm of frequent, if not full-time, WFH affect how they live and the amenities they find necessary?
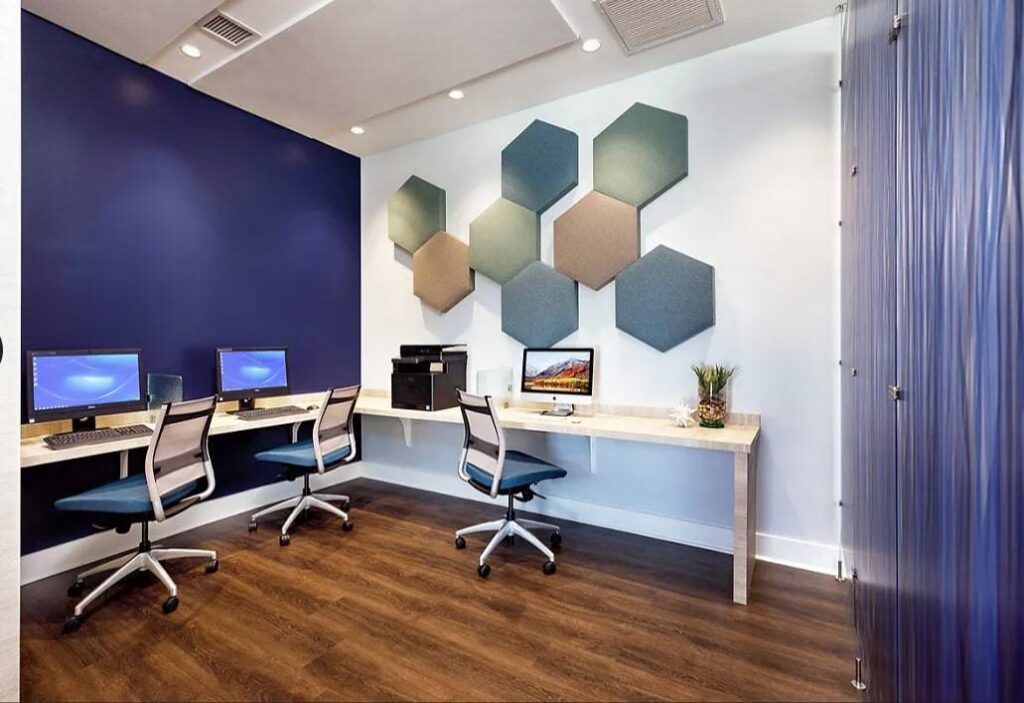
Example of a current standard community-provided workspace
Previous multi-family housing communities offered small “business centers” containing a few computers and printers to use at will. What if these are no longer large enough to safely provide accommodations for 300+ residents all working from home? What if their perceived importance increases in the eyes of a potential tenant? Where does the offset in interior square footage come from? Is there a way to add value or financial benefit to both tenants and property management alike?
Over the last few months, LandStudio360 has been observing, reading, and discussing the changes we see holding true in new or renovated, multi-family housing communities. We took a look to the past, at the strength of existing pre-pandemic trends, in order to extrapolate what the pandemic has simply reinforced.
Can We Blend Interior and Exterior WorkSpaces?
Before the pandemic hit and forced anyone with the capabilities of working remotely into their homes, LandStudio360 had been working on a couple of high-rise projects in Downtown Los Angeles, whose communities were already shifting towards a more remote live-work demographic.
The tower’s 5th level is the primary location for all amenities and the leasing center as it spills out into a massive outdoor community podium deck with lush landscape, pool and spa, game areas, a dog park… and a few outdoor conference room trellis structures.
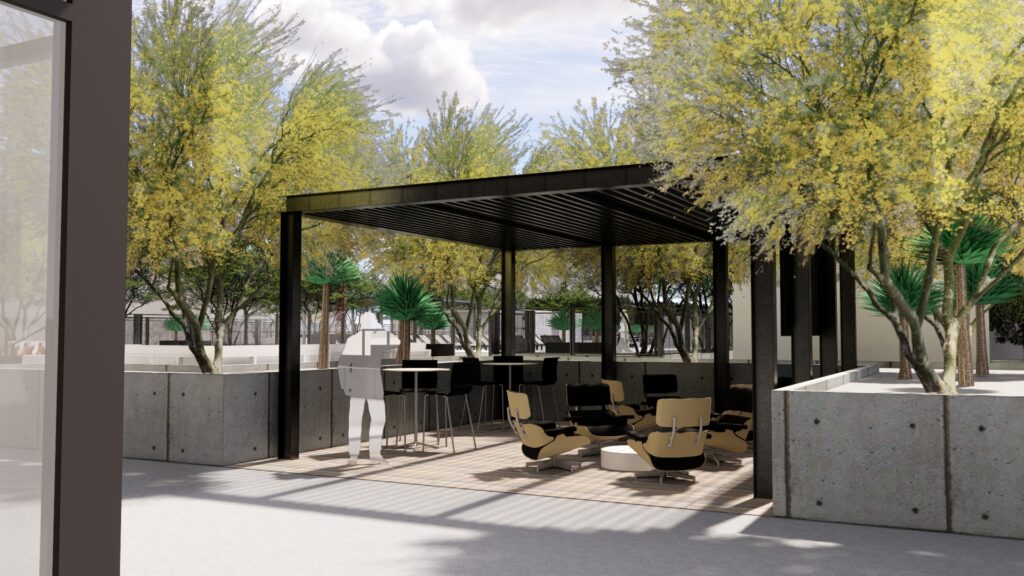
How Can the Work From Home Model Expand Into Your Outdoor Space?
The interior co-work space isn’t terribly large relative to the building’s total number of units, but it still provides a mix of communal and individual tables and conference rooms of varying size. To further build out this concept, the design team, and developer elected to also dedicate space on the outdoor podium wired and ready for the digital connectivity required for today’s remote work style.
As the pandemic has simply reinforced the already shifting paradigm of the “work from home” business model, it’ll be critical to continue to provide these types of co-work spaces as major amenities to prospective, and current, tenants. However, as the unit count is still a large contributing factor to the feasibility of multi-family developments, the challenge for these amenities will be determining where to offset their space without increasing individual unit square footages.
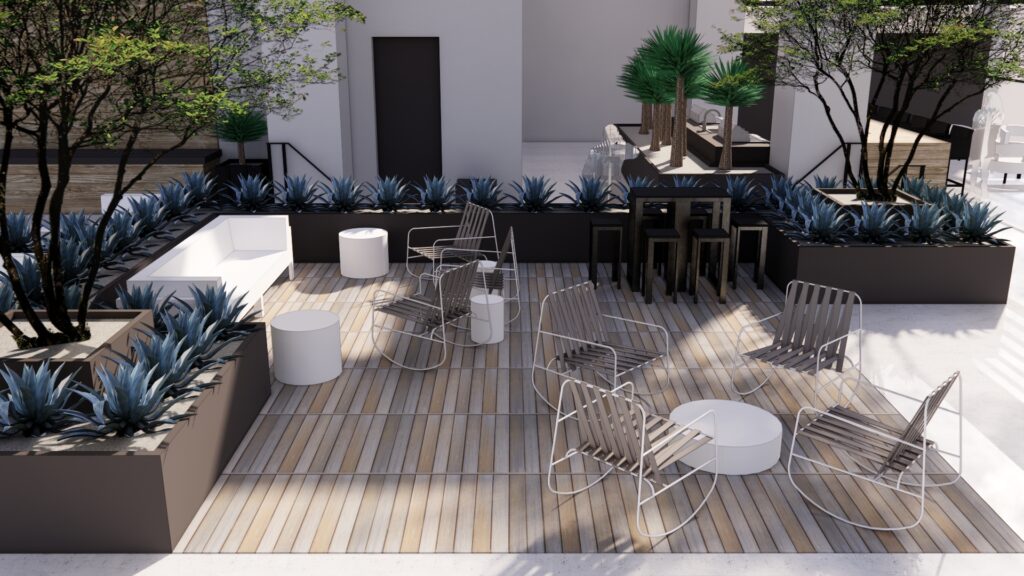
A Mix of Seating Types Provides Enough Distance to Be Safely Spaced So You Can Remain Productive and Private.
Throughout California and the Southwest at least, one solution that may continue to gain traction will be to separate the notion of “office as interior” and rather enhance the landscape technology provided to capitalize on our common open space.
At LandStudio360, we are grateful to have a diverse group of people that allow us to use each team member’s experience and network to grow. The unique circumstances of working remotely while remaining connected have encouraged our team to think strategically and expand our knowledge of the industry and possible ways to re-think exterior spaces going forward.
We’re here to help assess design challenges and provide creative solutions for this constantly changing world. Connect with us and let’s get working together.

