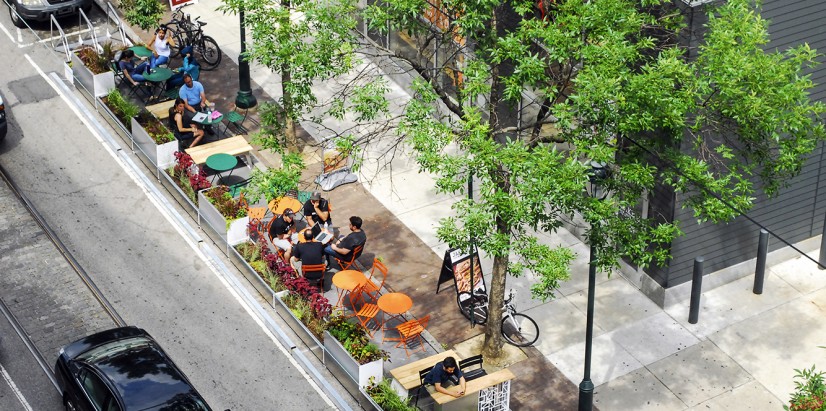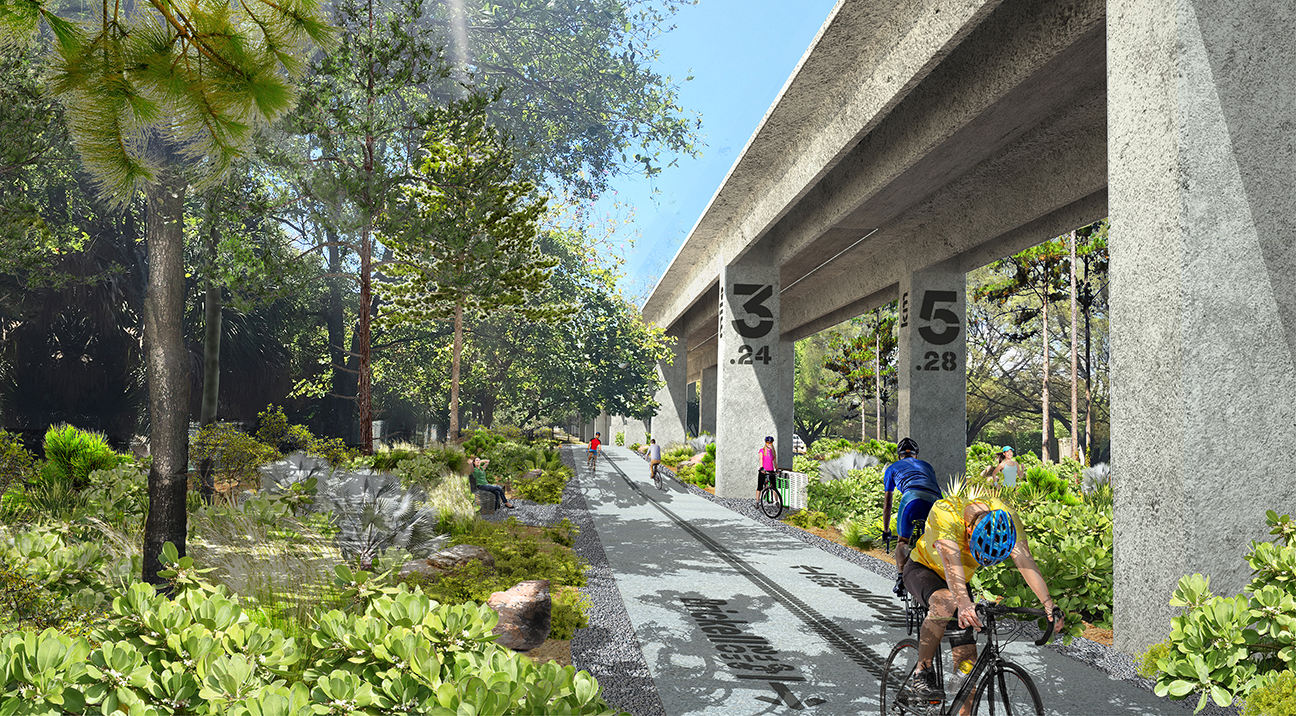Retail Development: A Catalyst for Public Space
Retail development is a catalyst. It's synonymous with all things capitalist. It's the primary driver of commerce and economy, of housing and density, of transportation infrastructure and mobility, and operates both within private and public realms. It's inherently a public space as the population of our communities are the core of its function and purpose, yet it's managed and maintained as a private entity providing, and profiting from, the service to its communities.
Functioning as both a leader and support, retail development can push for creative and regulatory progress that will start to alter the long-term future of its communities.
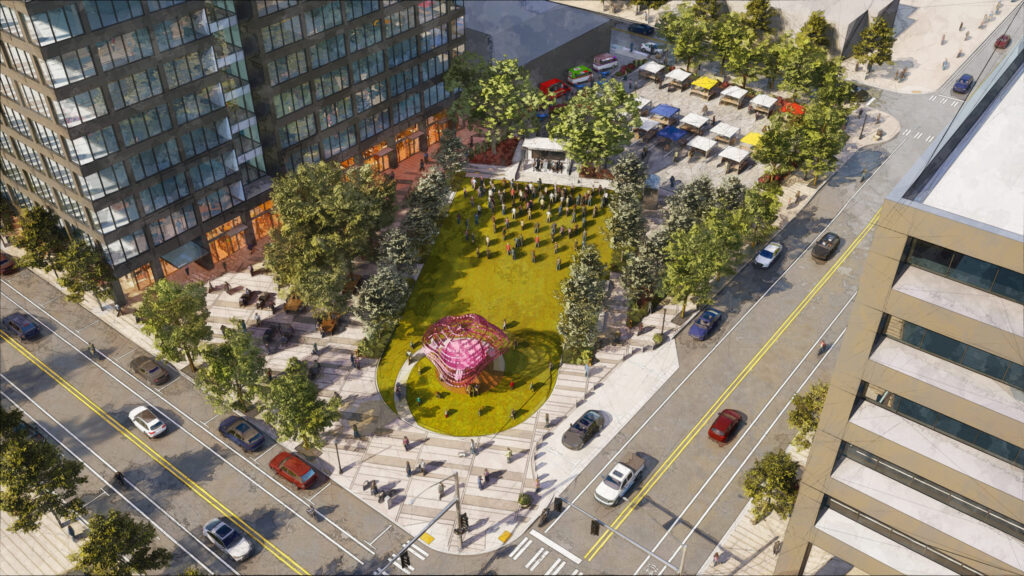
Privately developed public space integrated into private developments that serve the public is an asset to the greater community.
Many community and mixed-use developments are planned and constructed such that retail and public space are the first phase of implementation. The thought being that retail will provide a source of local commerce and basic goods and services for the future residences, while public space helps to ensure that common area is left "undeveloped" for the community to enjoy and decompress. Regulatory agencies will often require public space as a condition of approval prior to the construction of any residential component in an effort to help guarantee it is, in fact, provided. Some may even require amenity credits that dictate the number and type of active or passive amenities that must be implemented within the open space (from playgrounds to athletic fields to benches and barbecues, in which each amenity is worth a specific number of credits).
Good in both practice and theory, common area public space provides a multitude of benefits to its community. It provides much desired decompression from (especially in higher density) residential complexes and big box retail parking fields, more desirable and livable active communities, an opportunity for environmental stewardship, and multi-purpose event programming for community engagement. If integrated appropriately with its neighboring communities we may also start to develop an effective and desirable network of green space that may further increase residential occupancy and pride of ownership. If communal green space is isolated in our communities to a single or remote location, we may see a detrimental impact on our built environment because we're creating a value structure based on proximity and access to these community amenities. With this value structure in place, we'd end up seeing less appreciation for the community from residents who live farther from it as they slowly lose their sense of connection with it. If we limit the population who cares for our communities, we're developing land counterintuitive to the goals of both developers and regulatory agencies.
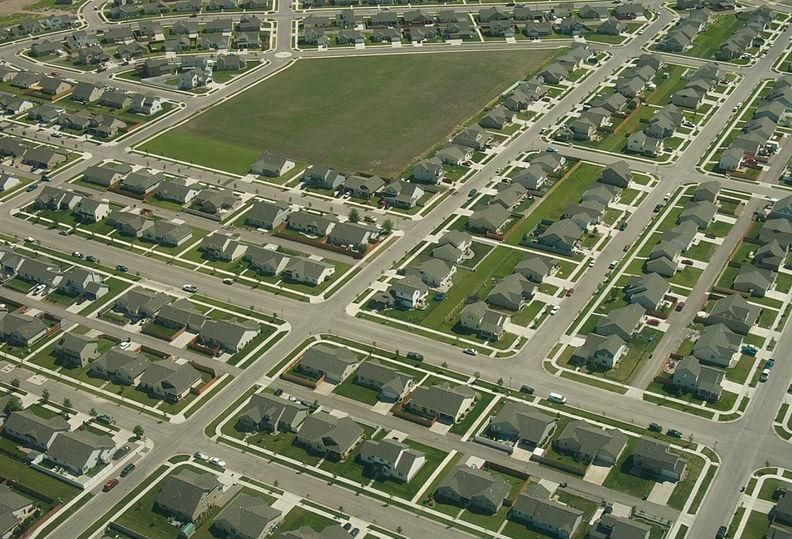
Greenspaces that are separated from larger populations only serve and improve the limited communities that they are located in.
Developers and investors want to build a strong community. The incentive is their investment in short and long-term returns, in success and legacy, in their ability to further create additional strong communities. However, they are often challenged with finding the right ratio of public common area relative to the size of the development. More often than not, we see community development site plans struggle to pencil when trying to accommodate the required open space acreage.
The current solution?
In lieu fees.
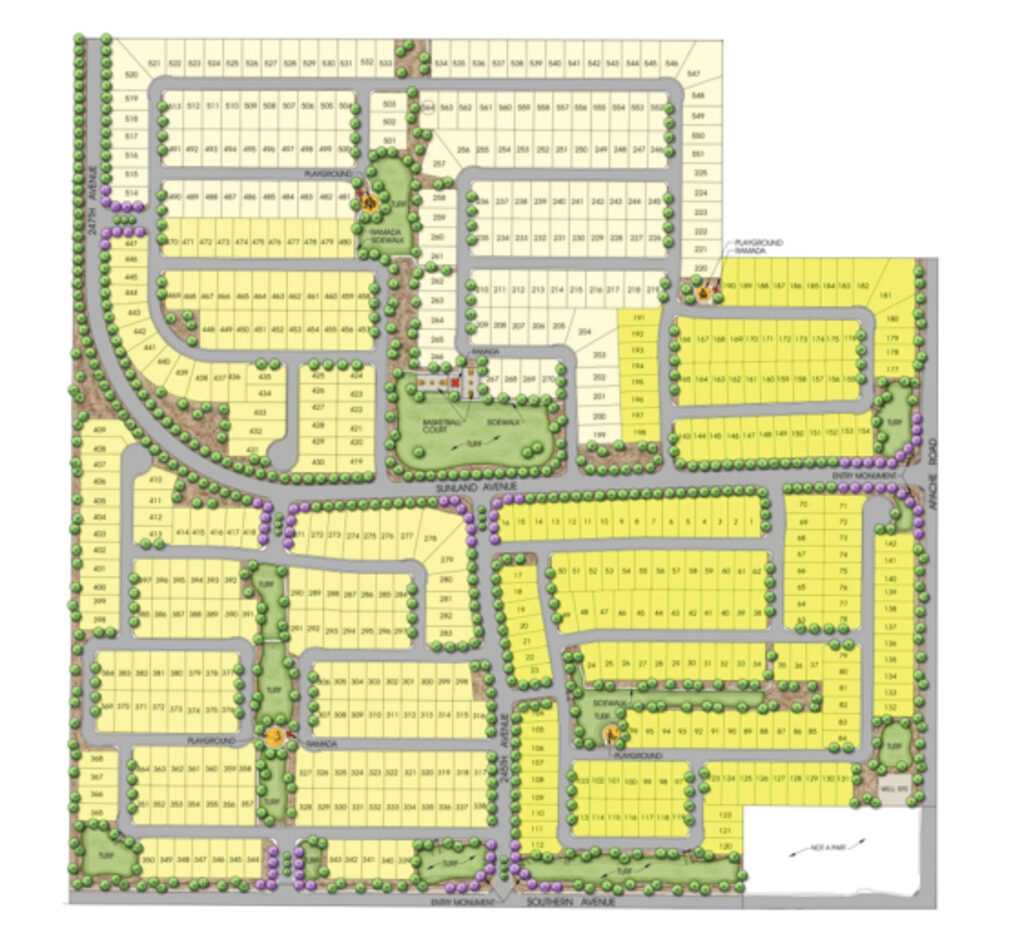
Large communities benefit from neighborhood parks. How do we implement community amenity spaces that are integrated into more people's everyday lives?
Park or common area in lieu fees have become a common means for developers to compromise with cites and regulatory agencies by allowing them to pay a relative fee in lieu of constructing the required acreage of physical common area and/or amenity credits. The intent is then that the said agency may then allocate those financial resources towards other open operations or open space projects of their own. Though generally not accepted as a substitute for 100% of the requirement, any reduction in required acreage starts to throw off the balance of the public space desired for our residential communities.
But, perhaps there are other ways to achieve a balance of public and private space relative to residential density and retail development without sacrificing open space or paying a significant fee?
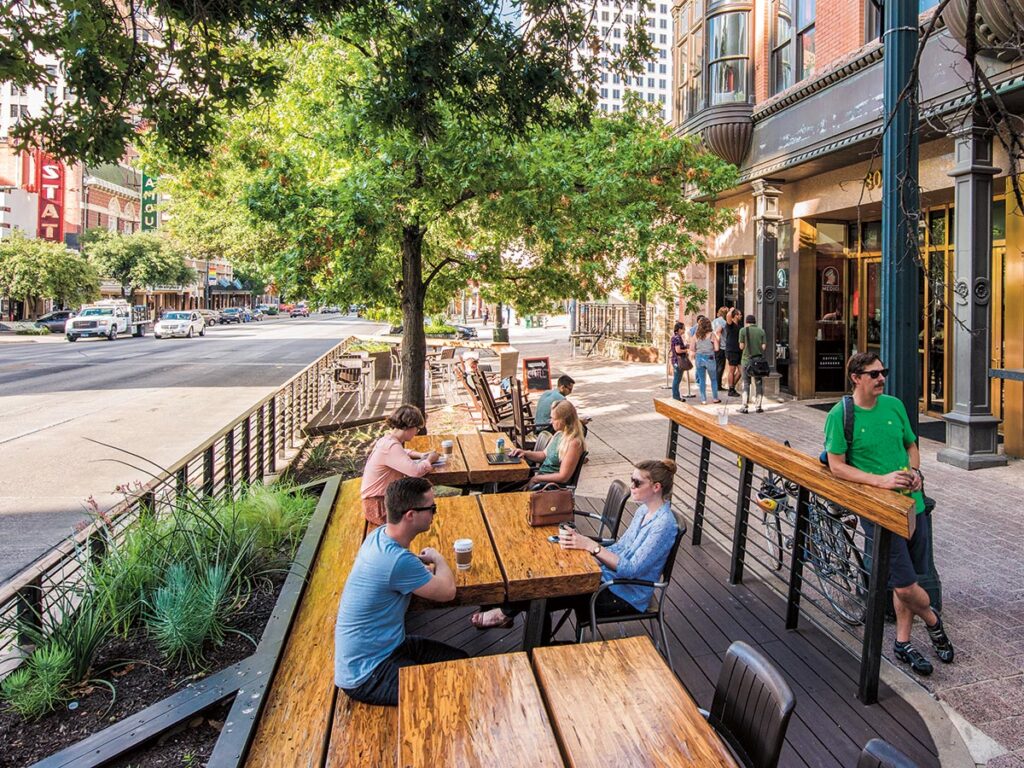
Retail spaces can benefit from exterior spaces that serve their establishments, attract users, and enhance the public realm.
What if our retail development was programmed in such a way that it could provide the desired common open space our communities require? What if rather than dedicating a simple large park we got creative with site planning so that our retail and common space is woven into the fabric of our residential community as interactive trails, parklets and gardens, side yards and technology plazas, flexible food halls, and dining pavilions, game courts and playgrounds?
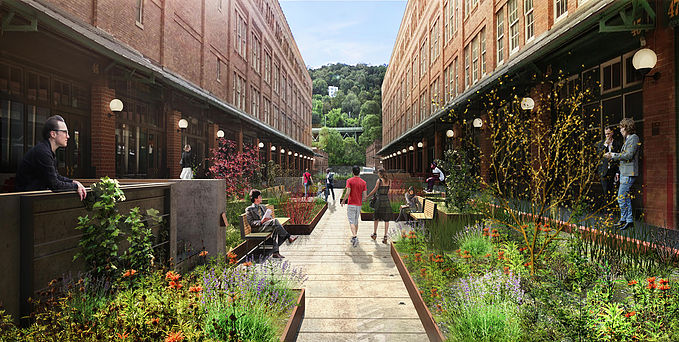
Even on an intimate scale, exterior amenities such as parks and trails provide an enhanced user experience within retail and commercial settings.
The key to achieving this will be to approach the development through a design lens that reaches across boundaries and between practitioners. We'll need owners, operators, and regulatory agencies willing to break down the current boundaries of a site and share in its responsibilities to allow for more integrated, and feasible, community development.
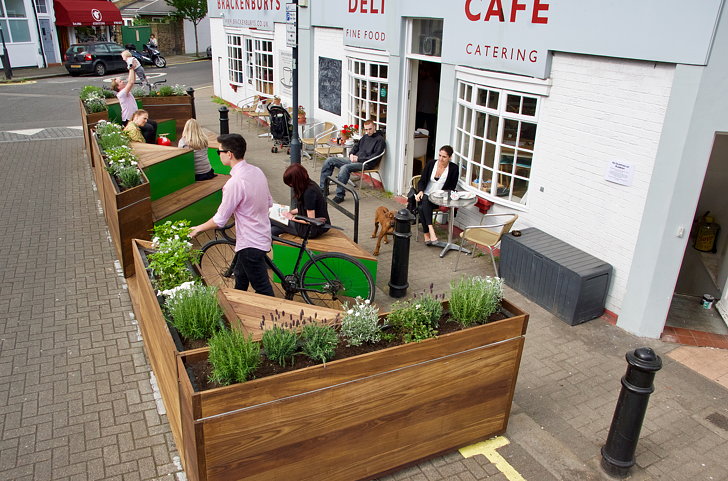
This parklet exists within the public realm yet serves a very clear purpose for a local cafe. Can agreements exist that allow the public realm and private developments to better co-exist in closer harmony?
At LandStudio360, we are grateful to have a diverse group of people that allow us to use each team member’s experience and network to grow. The unique circumstances of working remotely while remaining connected have encouraged our team to think strategically and expand our knowledge of the industry and possible ways to re-think exterior spaces going forward.
We're here to help assess design challenges and provide creative solutions for this constantly changing world. Connect with us and let's get working together.

