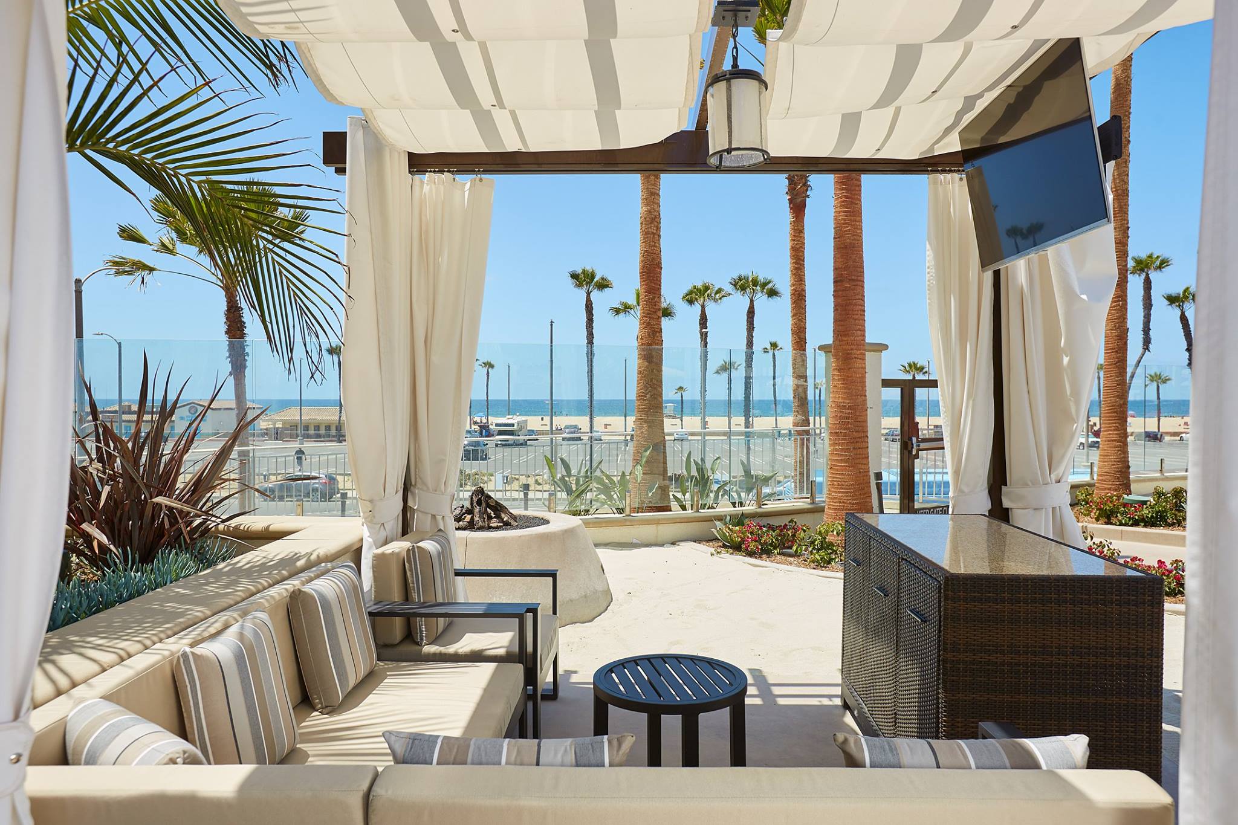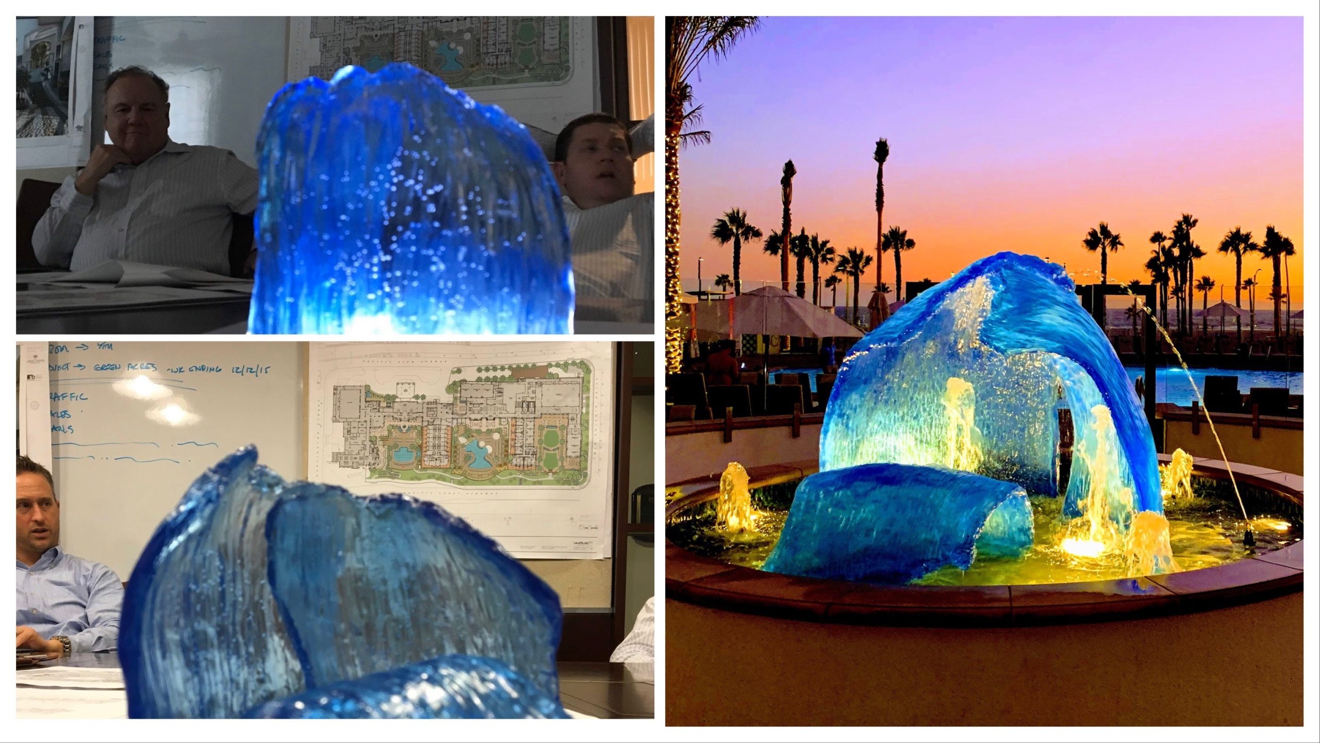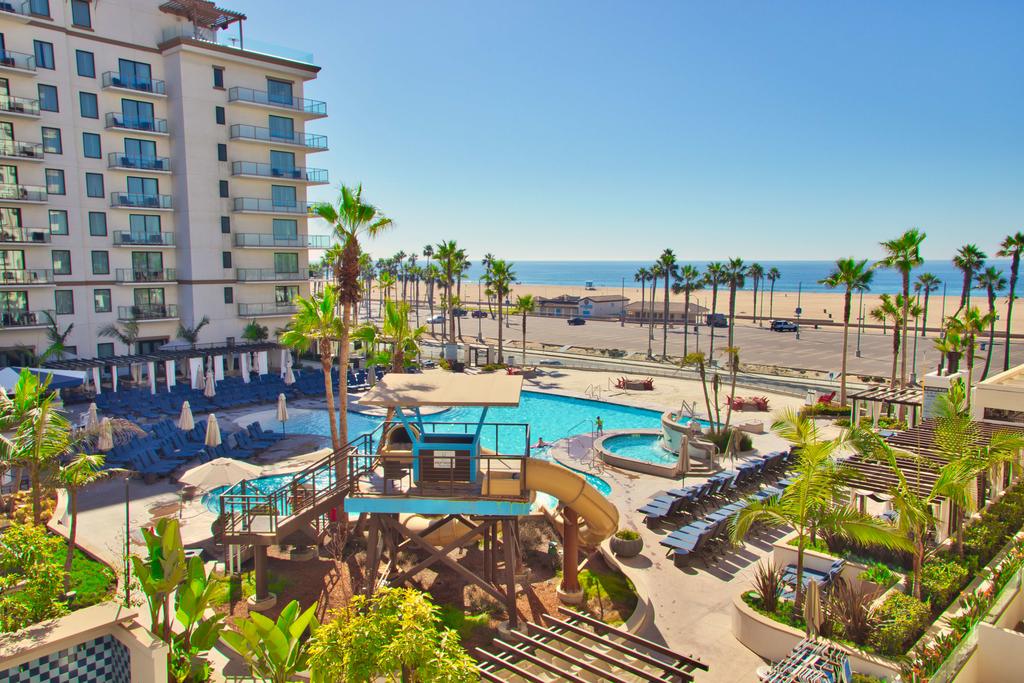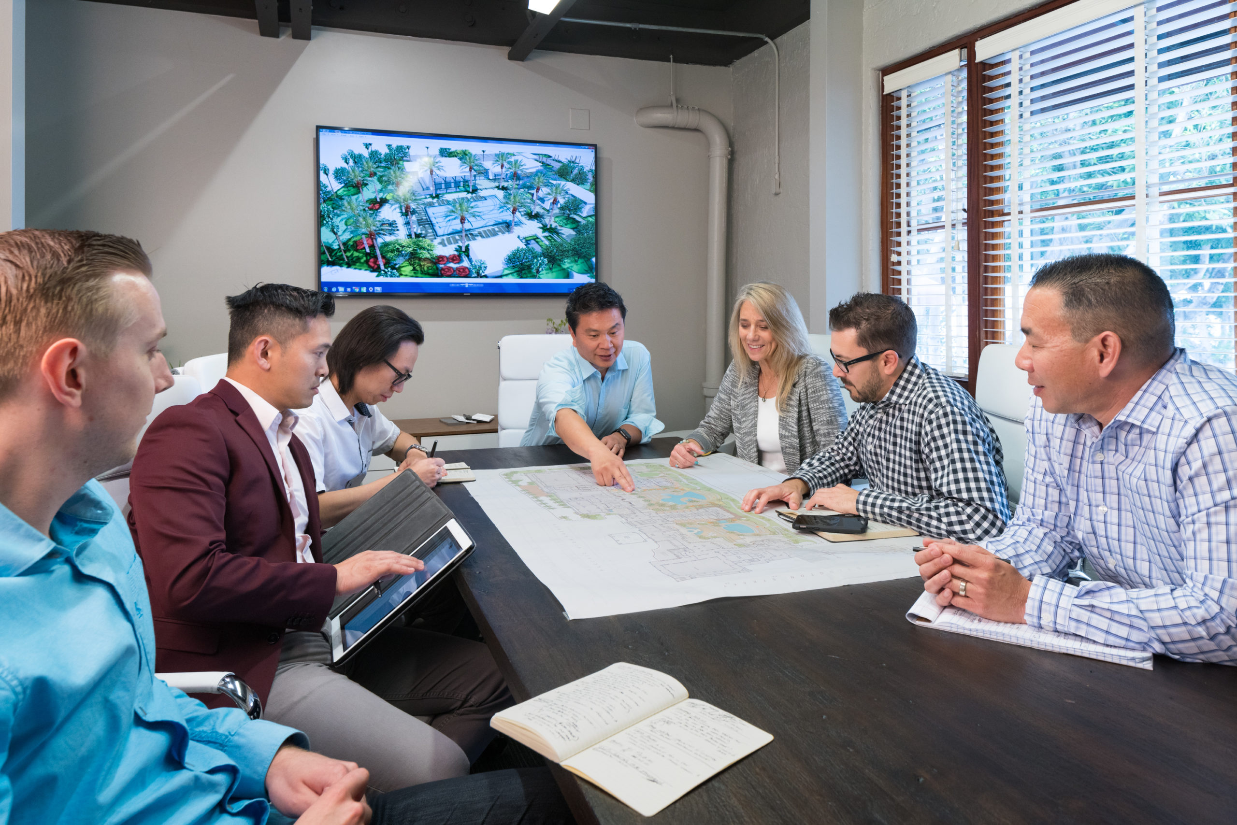They say great things take time, and the Waterfront Beach Resort renovation and expansion project is no exception.
This California beach hotel was the first resort in the city of Huntington Beach upon its opening in the 1990s. The Robert Mayer Corporation, owner and operator, decided that after 25 years, the resort could use an upgrade. The renovation, which included doubling the room count and adding more guest amenities, began in 2014 and took almost 5 years to complete.
“LandStudio360 was recommended by our architect firm, WATG. After seeing their proposed design, we knew they would be perfect for our project and be able to capture the goal of blending our existing space with the expansion and updating our landscape appeal.”
- Paulette Fischer, General Manager at Waterfront Beach Resort
Our team at LandStudio360 worked with several contributing teams on the Waterfront Beach Resort renovation project, including WATG, a world-renowned pioneer in hospitality architecture and design. Our team played a vital role in the project at every step, from initial project theming through overseeing construction implementation. Throughout the 5-year renovation, LandStudio360 remained proactive and continuously coordinated with other consultants to ensure the project was completed to the highest standard and on schedule, much to the owner and architect’s delight.
“We wanted to expand the existing Waterfront Beach Resort and blend the existing with the new expansion so it would look seamless to our guests. The goal was to complement the existing Waterfront, but give the expansion a personality of its own.”
- Paulette Fischer, General Manager at Waterfront Beach Resort
Planning The Renovation
The project, which was completed in 2019, included the construction of an additional, new 9-story guestroom tower (Twin Dolphin Tower), a rooftop lounge (Offshore 9), a family pool and beach (Driftwood Beach Club), more meeting space, new dining outlets (Boardwalk Restaurant, Riptide Pool Bar, Dock Bar) and a garden spa (Drift Spa). The new family pool was constructed on a podium structure that provides additional parking below. The existing pool was also renovated with the addition of a new spa and a thematic art piece.
“Our goal is for guests to feel a seamless transition between spaces, and that can be attributed to thoughtful planning between the architectural, landscape, and interior design teams.”
-WATG Team
During early discussions with the resort owners regarding the renovation and expansion, the adjacent beach was a common theme of inspiration that we wanted to pull into the resort. We reimagined the existing family pool area to give it more of that beachfront theme. After visiting the site, we explored concepts that told a story and began to reinforce strong thematic elements. An early idea was a napkin sketch of a waterslide tower that mimicked the iconic lifeguard towers that line the sand in Huntington Beach. We worked on several early iterations and presented this idea to the ownership team at a pre-project design meeting. This big picture thinking and attentiveness to detail was one of the reasons we were selected for this project.
The sand of Huntington City Beach is located less than 350’ feet away across Pacific Coast Highway from the resort, yet, 90% of guests don’t want to cross the highway to get to it. Continuing to play on the “beach” theme, it was clear we needed to give guests that beach experience without requiring them to leave the resort, so the family pool area was designed with a full beach experience -- complete with sand, beach style “bonfire” pits, a bar, cabanas, a family lounge area, and the thematic lifeguard tower slides.

Overcoming Challenges
Like every project, this renovation did present unique challenges along the way. The new Spa Garden is located adjacent to a noisy area with vehicular traffic and other outdoor activities, making it difficult to block out the noise for relaxed guests. In order to create a quiet, relaxing spa area, water features were used to mitigate exterior noises while palm trees and umbrellas were incorporated to screen views and give guests privacy.
As the project progressed, we needed to tackle another obstacle: the pool area. Our client requested that the glass around the pool be low enough that guests could see over the glass, rather than having to look through it. According to pool safety codes, pool facilities need to be enclosed within a minimum 5-foot-tall barrier that cannot be climbed. The raised planters in the pool area are a few feet tall, meaning we would need to place the glass barrier on top of the planter. The client did not want a 7-foot-tall glass barrier in the dining terrace blocking their guests’ view.
In order to accommodate both the client’s direction and the required safety regulations, we went back to the drawing board to brainstorm potential solutions. This resulted in creating a custom designed barrier. After close coordination with the construction team, the custom designed barrier satisfied health code requirements and our client’s requests.

The Results
“We were extremely pleased with LandStudio360. They were able to interpret our vision – from the drawing board through completion – of our Waterfront Beach Resort. Our guests love the modern, yet warm and inviting atmosphere they’ve created. Thank you LandStudio360!”
– Bob Mayer III, President of The Robert Mayer Corporation
“Our guests love the new resort. We’ve been part of the community for almost 3 decades. For our guests to see the new look and feel of the new Waterfront, we get a lot of attention from them with huge accolades and a lot of great recognition. We think it’s fantastic and completes who we are. We are the Waterfront, a AAA 4 Diamond resort that represents the beauty of the destination and the service culture to match. We couldn’t have hoped for anything more.”
- Paulette Fischer, General Manager at Waterfront Beach Resort
Collaboratively, our team at LandStudio360 worked closely with the project architect to successfully complete a beautiful renovation to the Waterfront Beach Resort. One of the most rewarding aspects of completing the project was being able to enjoy the renovations ourselves. This past December, our team held our year end company party at the resort and one Alex Polen, Managing Principal, even threw their daughter’s 14th birthday party at the resort cabanas! It was a wonderful experience to have the opportunity to see and experience the results of all of our hard work.
If you’re interested in collaborating with us on a project, let’s talk! Contact us to learn more about how we can help you with landscape architecture, planning and design.


