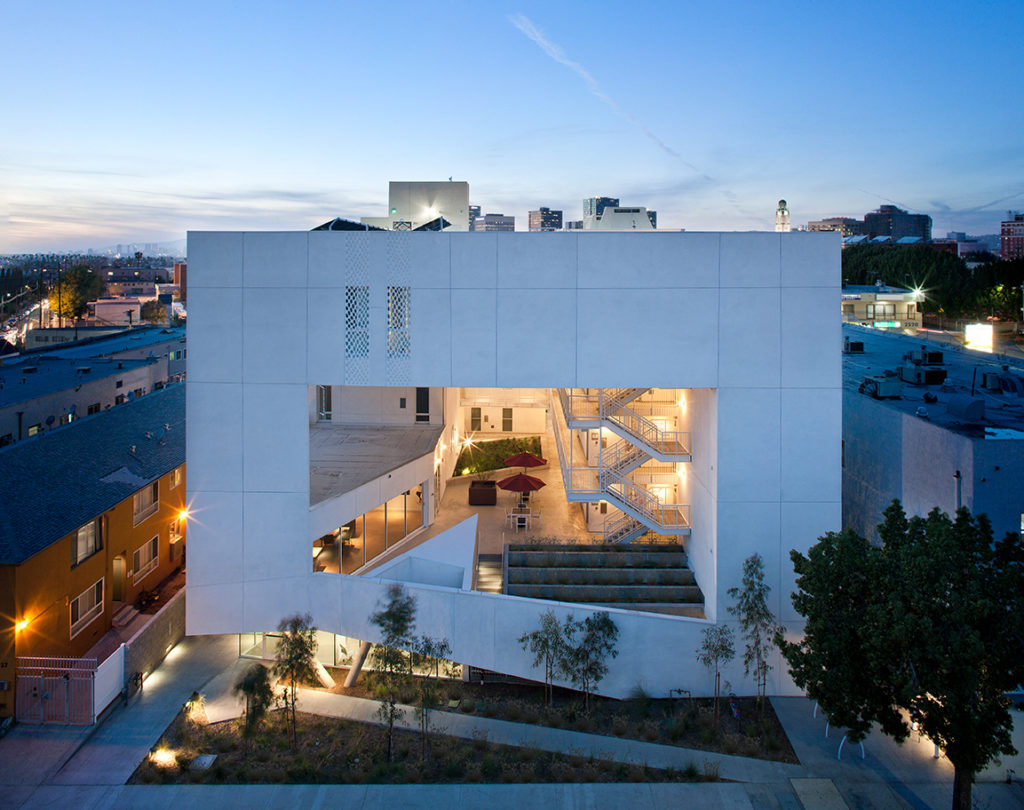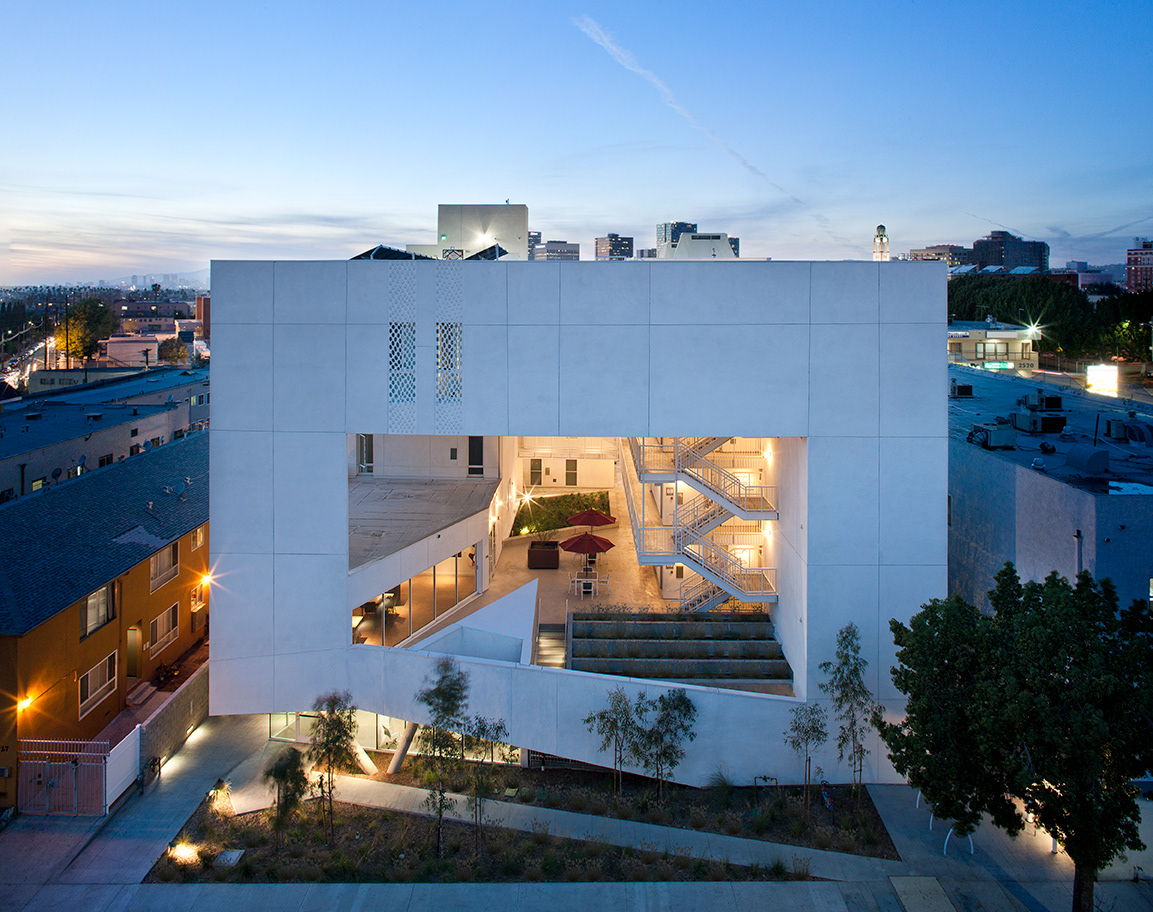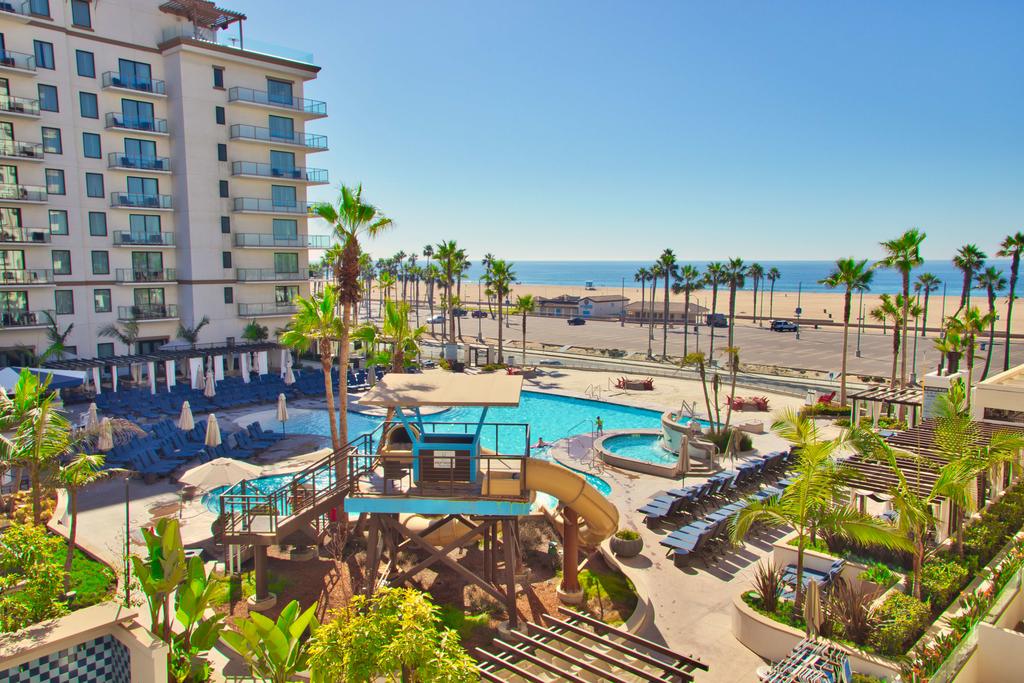While forming concepts and designs for new and renovated spaces is our specialty, an important aspect of our team’s work involves providing opportunities for communities who need our services.
What makes housing for low-income communities feel complete is not the building, but rather, the atmosphere it creates. This is where our strengths shine. If your business is seeking an experienced team to provide creative landscape solutions, contact us and we would be happy to connect with you.
Learn how our team was able to contribute to these special housing projects:
The SIX
A few years ago, we partnered with a team constructing affordable housing for residents in Los Angeles. The SIX is a 52-unit affordable housing project providing a home, support services, and rehabilitation for disabled veterans and low-income communities. 18 of these units are reserved specifically for veterans, allowing the remaining units available for non-military families in need.
“Offering shelter and comfort, the SIX breaks the prescriptive mold of the traditional shelter by creating public and private “zones” in which private space is deemphasized, in favor of large public areas. The organization of the space is intended to transform the way people live-away from a reclusive, isolating layout towards a community-oriented, interactive space.”
Our role in this project was to assist in transforming the team’s vision into a reality. The design of the SIX is unique in structure, which allowed our team to be creative in how the landscape would complement the modern architecture while offering welcoming areas of respite and refuge. We created a plan that would live in harmony with the overall project story and desired concepts.
Working with the architects from Brooks + Scarpa and developing partners from Skid Row Housing Trust allowed us to build upon their initial ideas for the landscape and coordinate a plan that would meet the needs of the project, while also complying with the city’s guidelines.
The SIX encompasses a 4-story, open floor plan containing balconies wrapped with a wood screen made from recycled planking. We used the large, modern openings to create entry level landscape, second level courtyard amenity seating, tiered walls, and a rooftop garden comprised of wildflowers and native chaparral. Eucalyptus trees were used along the building’s façade to add some verticality that further accented the strong, geometric shapes of the architecture.
Our goal was to develop landscaping that reflected California’s natural flora. Simple yet homogenous, the exposed areas allowed for plenty of sunlight and air circulation, which provided us a broad selection of plants to choose from. To add a warm, welcoming environment, we reserved the rooftop space for a garden that residents can utilize. The roof provides a quiet refuge for tenants, incorporating landscaping with trees, seating, and panoramic views of downtown Los Angeles and the surrounding neighborhood.
“Many of the SIX’s sustainable strategies are driven by the concept of the volume’s form enhancing natural ventilation in the balmy Southern California climate. The LEED Gold certified design includes a green roof, stormwater collection, and photovoltaic panels on the roof that both provide hot water and produce energy for the building.”
-Edward Keegan, AIA

The term “the six” comes from the phrase “I’ve got your six” , which is a military term from WWI that translates to “I’ve got your back” – the saying originated with fighter pilots referencing the rear of an airplane as the six o’clock position of a clock. Not only did this project reflect this meaning for new residents coming in, it also illustrates how this project came together. We are honored to have been able to contribute to a project that provides Los Angeles residents a much needed, comfortable environment to live in.
The project was awarded as a 2020 COTE Top 10 project from the American Institute of Architects.
Windy Court and Caritas Commons
Similar in nature, we’ve been fortunate to work alongside an amazing developer to assist in a few projects based in Boise, Idaho. Our team has partnered with the non-profit developers from LEAP Housing and local modular home architects at indieDwell to help create eco-friendly, affordable homes. With a large influx of new residents and soaring home costs, affordable housing has become increasingly difficult to obtain in the Treasure Valley. These local home builders and developers have worked closely to build affordable housing options with a creative twist: shipping containers. Fully equipped with multiple bedrooms, bathrooms, and kitchens, these shipping containers have transformed into sustainable living solutions for those in need.
“Without the generosity and dream of this affordable housing, I would be lost. Not only is our housing community great, but we are inside the most wonderful school district and close to many shops that I visit on a daily basis. LEAP has literally saved my life by creating such a wonderful place to live.”
-Resident
For this project, LS360 has assisted the team with site design and coordination efforts. With IndieDwell providing the modular architectural concepts, our team provided a design that blended the contemporary aesthetics with a functional, native garden. By taking care of the technical issues involved in landscaping, we were able to create a seamless plan of action for the LEAP team to pursue.
The vision of the landscape involved using grasses and flowers that are native to Idaho that would provide visual interest for the residents, be sustainable for the community to maintain, and would require minimal amounts of irrigation water. Using the idea to create a space that was functional yet contemporary allowed us to incorporate community garden beds and landscaping around a play structure for children.
While this project is still ongoing, we have enjoyed organizing these outside-the-box concepts to create a unique space for Idaho communities. Our team is continuing to take this vision further, as they look to us for design assistance.
As landscape architects, we have the opportunity to transform properties into functional spaces that residents can feel at home and thoroughly enjoy. Using our expertise to help communities in need makes these types of projects that much more rewarding.
Our team at LandStudio360 excels in collaboration, as we are able to integrate aesthetic design, functional strategy, and innovative ideas into environments that strengthen our clients’ brands and enhance people’s lives. Our spectrum of services within landscape architecture, planning, and design allows us to provide an encompassing approach to various development projects.
To partner with our team on your next project, reach out to us here.


