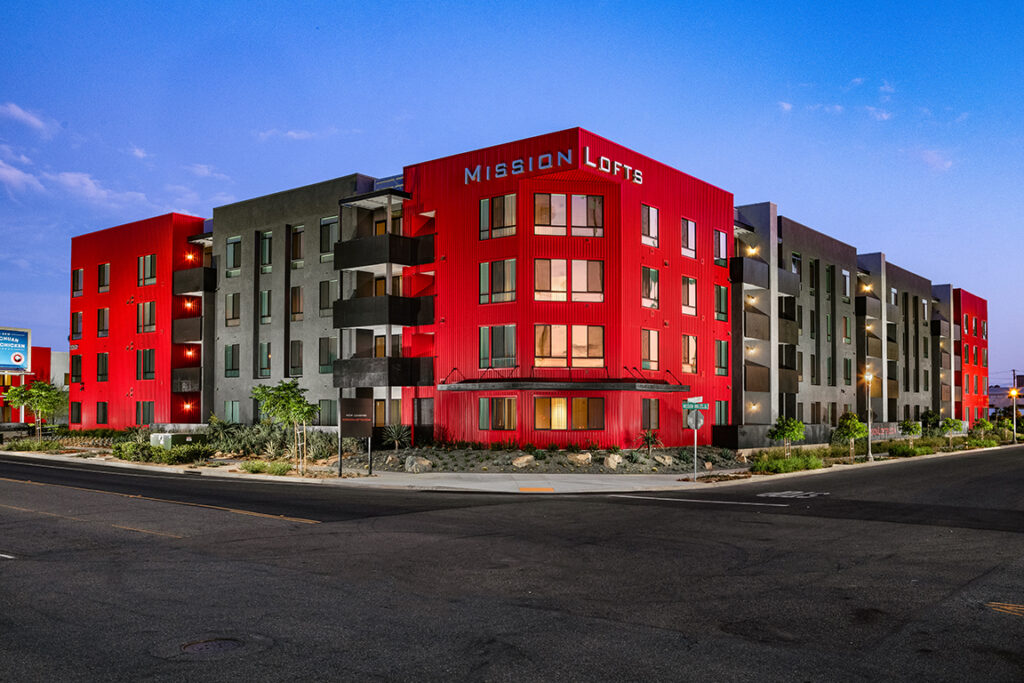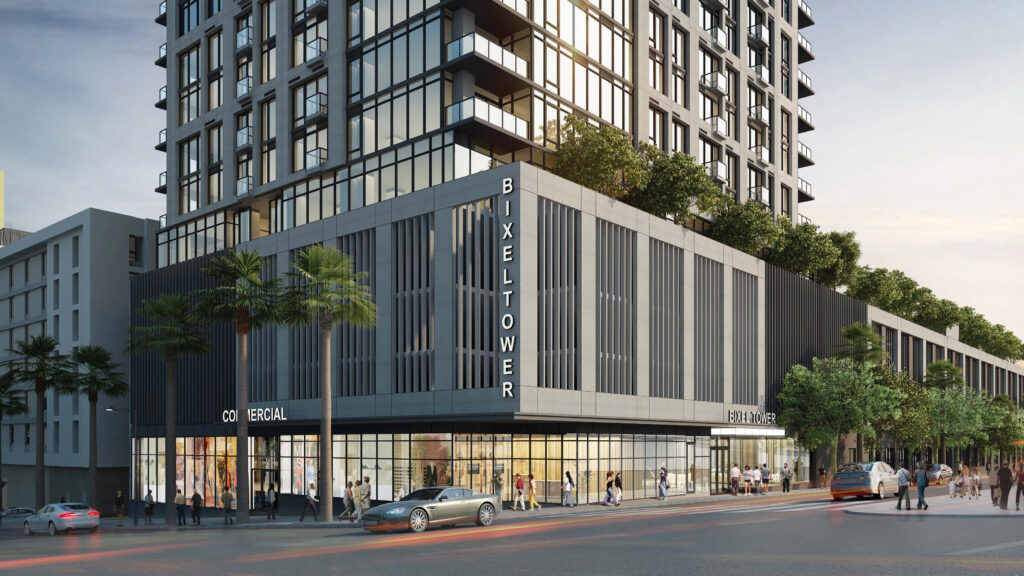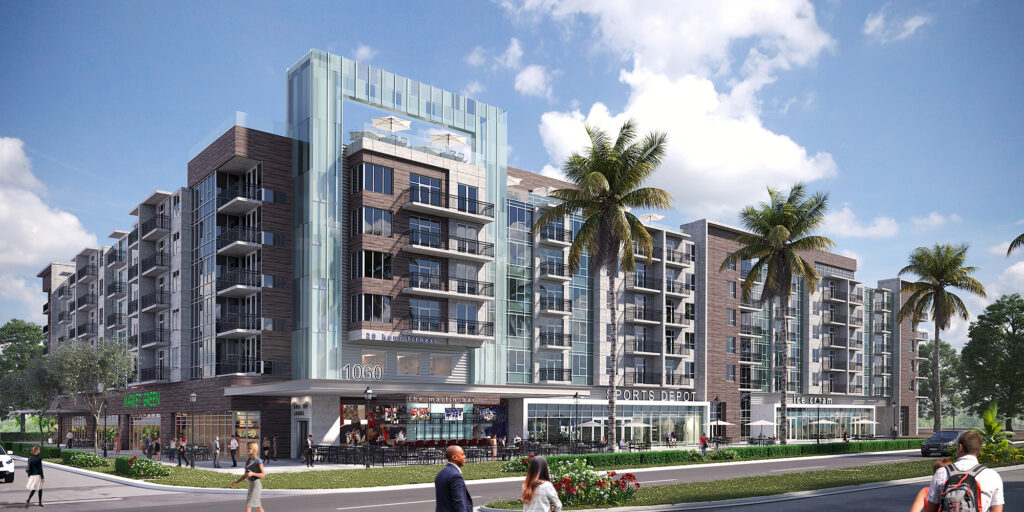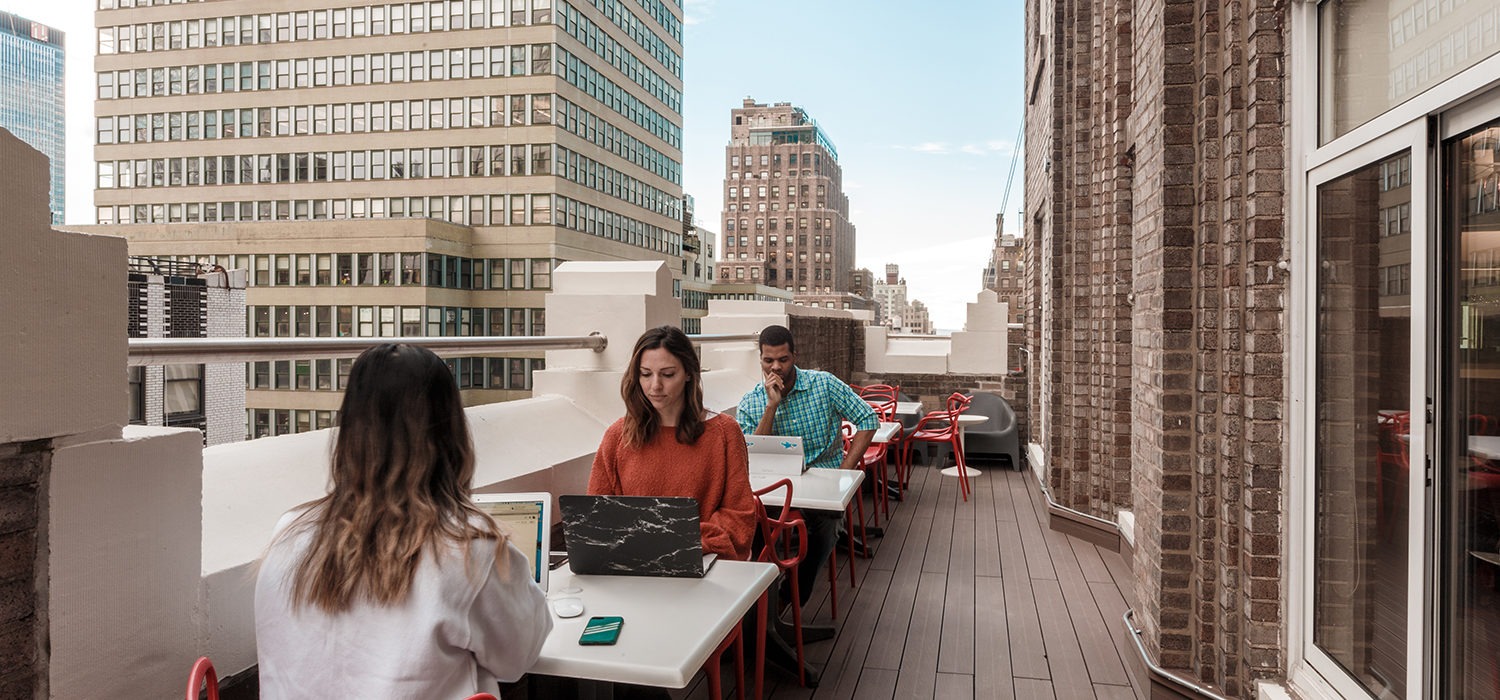The Mixed Use Struggle: An Approach to Integrated Amenities within the Commercial Fabric
When will the reality of mixed-use development catch up to the dreams of city planners? How do we transition from existing conditions with an unbuilt vision? And who needs to make compromises, city agencies or developers?
When we think mixed-use our minds tend to imagine a multi-family housing community built over ground floor retail, providing an immediate amenity and commerce necessity for the residents. When we think live-work our minds tend to imagine residents of a multi-family housing community walking to their office below or biking around the corner. However, reality tends to be a bit more separated from our imaginations.
Recent planning and zoning efforts by regulatory agencies have encouraged, and even demanded, the construction of mixed-use developments within their jurisdictions. From a planning perspective, these efforts are intended to increase curb appeal and promote inviting walkable communities while making commerce and amenities readily available. In theory, these are great principles for a clean-slate of undeveloped highly desirable land, or within an urban core consisting of high density, effective multi-modal transportation networks, and a variety of existing adjacent commercial and residential land-uses.
Because these are considered "good" planning principles (and we don't disagree when applied correctly) they tend to be built around a rather generalized ideal condition that then gets applied to a broad set of diverse regions over a long period of time. They tend to neglect the fact that new development is often built on urban infill lots, or vacant industrial or commercial property, zoned or re-zoned to replace its dilapidated predecessor at a benefit to the community. With a hyper-focus on implementing "good" principles, these same principles tend to also neglect the reality of the existing space, the specific needs and requirements of each existing local community.

Without a supportive network of established transit, supportive services and commerce, and a vision for future development are well-meaning mixed-use developments set up to fail?
The result? Cities that are not currently set-up to accommodate mixed-use development, or those demanding a product that is not yet viable without a transitional period and density increase, will continue to inhibit much needed opportunistic development and community growth.
Recently in many cities across the nation developers have been pushing back on planning agencies noting that they understand mixed-use as a principle is beneficial, but not necessarily everywhere. Many times, the cost of these tenant spaces end up beyond the reach of small retailers or mom and pop shops that would naturally occupy them. But, since they don't have the financial means to occupy them, those tenant spaces either end up filled with small specialty services that attract a very small, niche market… or more often sit vacant for months or years, unable to attract any tenant due to limited parking or complicated access. By constricting the possible tenanting, we end up actually further spreading out the intended functional and local commerce these mixed-use communities were intended to provide, ultimately eliminating their true social and economic benefit. This hurts the city, the residents, and the developer.
That's not to say developers and agencies are at an impasse.

Corner retail was initially desired by the City for Mission Lofts in Riverside. However, with no street parking, an indirect rear lot, and being sited amidst single family and commercial / industrial zoning, the retail space proved infeasible in the existing local context. In collaboration with the City, the developer, Realm, proposed an alternate solution for leasable square footage that would prove less detrimental to the feasibility of the entire project that the City accepted.
From a development perspective, we understand the demand. We've discussed this topic with our development partners and understand we need to house our increasing populations, provide opportunities for basic goods and services, and encourage social and capital growth amongst our communities. We build based on opportunity, on feasibility, which requires a successful project. Success requires that each project benefit the local market and adjacent community while adhering to the existing site conditions. We're on the same team, but we each have expertise and experience that is beneficial to each other to ensure a successful endeavor. But, the cost of unrealistic demands, on either side, for a market they won't be able to serve will never pencil.
Our economy and work force continue to fight for survival and claw their way back towards prosperity from the destruction caused by the coronavirus pandemic. To do so we have been adapting and evolving into more consistent and sustainable means of living and working. And not just sustainability from an environmental perspective, but sustainability from an accessibility perspective, from a basic goods and services perspective, from an economic perspective.
It appears more prevalent now than ever that the way to sustainability, to resiliency, is flexibility. For a long time, the regulatory agencies dictating these planning principles have either been outdated relative to our current, and future, local community needs, or take far too long to formally implement specific localized direction that may foster and encourage building at the rapid pace development needs to operate to remain feasible (as well as to keep up with the rapid pace at which cities need to evolve).
It seems as though if cities want mixed-use development to work (as many of us do), they need to discourage the notion that "everything" needs to be mixed-use and implement a quicker development process keen to a specific site's context to more effectively achieve their ultimate vision. They will counter-intuitively need to loosen the reigns and ease the current overlapping, sometimes ambiguous or redundant, mandates on allowable land-use and non-essential oversight.
Now imagine…

Understanding the needs of the developer, the agencies, and the communities in order to provide flexibility and feasibility could be key.
Project: Bixel / Home2LA | Los Angeles, CA | 442 Residential Units w/ 5,700 SF of retail
What if with this flexibility we could start exploring the concept of regulating, not mandating, as every condition is different? What if with some flexibility we started looking to the market to help determine when or if mixed-use is truly desired or viable? And what if with some flexibility we could start restructuring where development costs could be applied to increase the feasibility of each project?
Perhaps rather than continue to reduce the feasibility of development by forcing unnecessary retail in a site destined to fail we could start to change how are spaces are prioritized. One thought would be to reduce redundant program by subsidizing resident amenities and making them accessible to the local public. If we bring the resident amenities to the ground floor and open them to the public, we may be able to help engage the community and encourage other future mixed-use development as cities desire. Or perhaps they simply become more self-sufficient and the previous privatized amenity space could be used for other purposes, other amenities, or even additional units, that could help offset the increasing cost of development.

In time, can mixed-use really begin to serve their communities everywhere by providing the essential live, work, and play amenities all within reach?
It'll be critical moving forward that we continue to understand and move towards a collective goal. Cities need to change their mandates into regulation and guidance, ones that develop short and mid-term strategies encouraging consistent development and redevelopment towards a long-term vision. And developers need to engage with cities and operators early in the process to ensure they understand the goals and strategies for development and encourage a mutually beneficial, successful, and feasible product is built for the city, the development team, and its local community to love.
"Strength and growth come only through continuous effort and struggle." - Napoleon Hill
At LandStudio360, we are grateful to have a diverse group of people that allow us to use each team member’s experience and network to grow. The unique circumstances of working remotely while remaining connected have encouraged our team to think strategically and expand our knowledge of the industry and possible ways to re-think exterior spaces going forward.
We're here to help assess design challenges and provide creative solutions for this constantly changing world. Connect with us and let's get working together.


