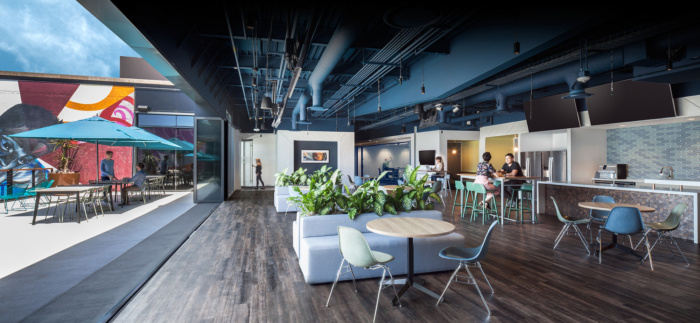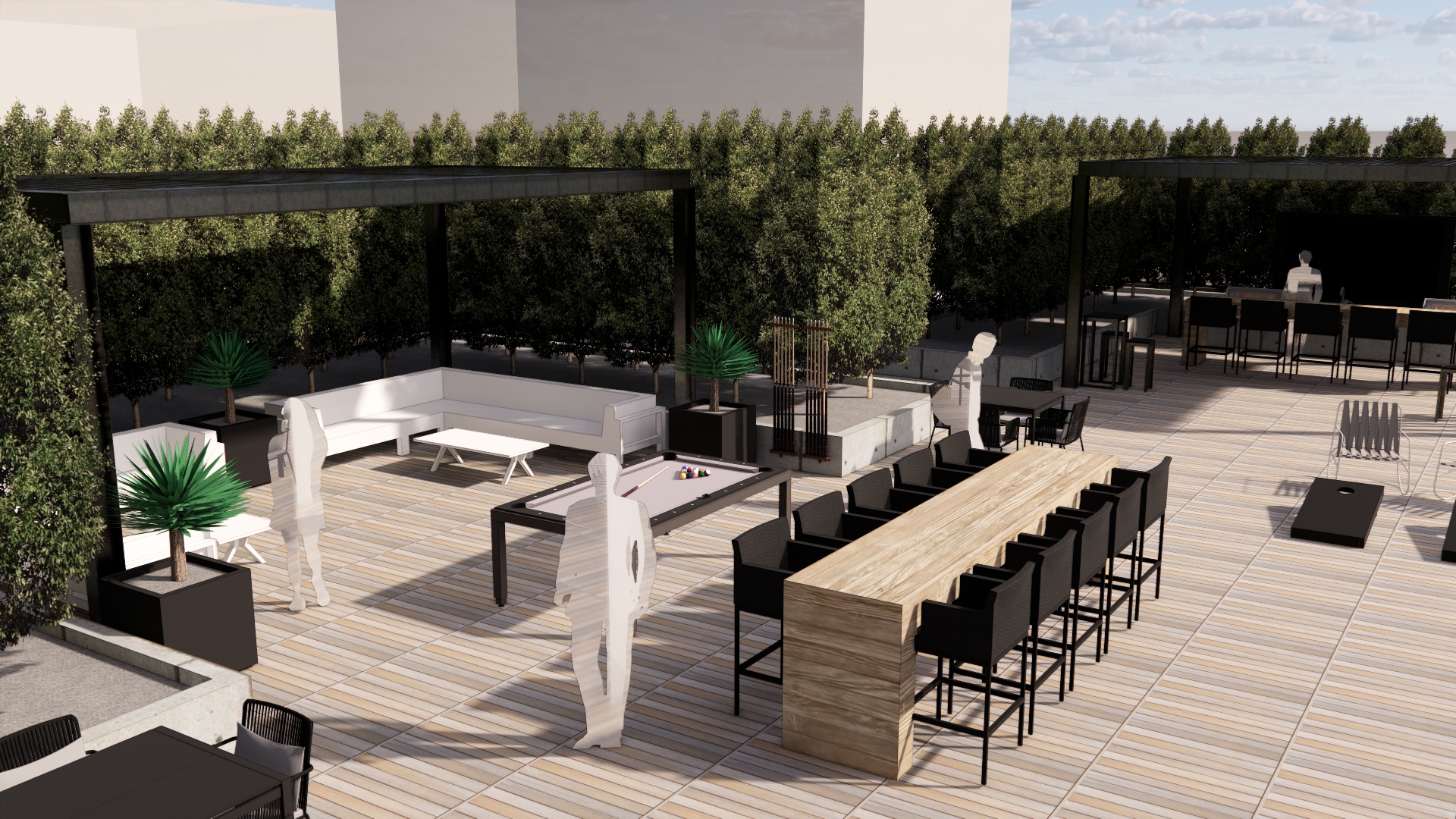Last week we introduced a series of thoughts about how the trends in our multi-family housing developments pre-COVID may have simply been reinforced by the pandemic at hand, giving us a nudge in the direction we were already heading.
We realize the uncertainty of our future and, as a result, must live and push forward through it.
That’s where we are heading. Those are the thoughts we’re exploring.
Respite FROM Workplace vs. Respite AS Workplace
Prior to the pandemic a common thread in new office and business park developments was to provide areas of respite and activity to employees. We saw communal gathering and social spaces, game lawns, outdoor pool tables, barbecues and outdoor kitchens, walking trails, and dining plazas. These were paired with open concept and flexibly seated interior community rooms.
With many offices considering a more permanent work from home model, do those amenities still remain desirable? Or does the trend reverse?
What if the notion of a respite FROM workplace became respite AS workplace?
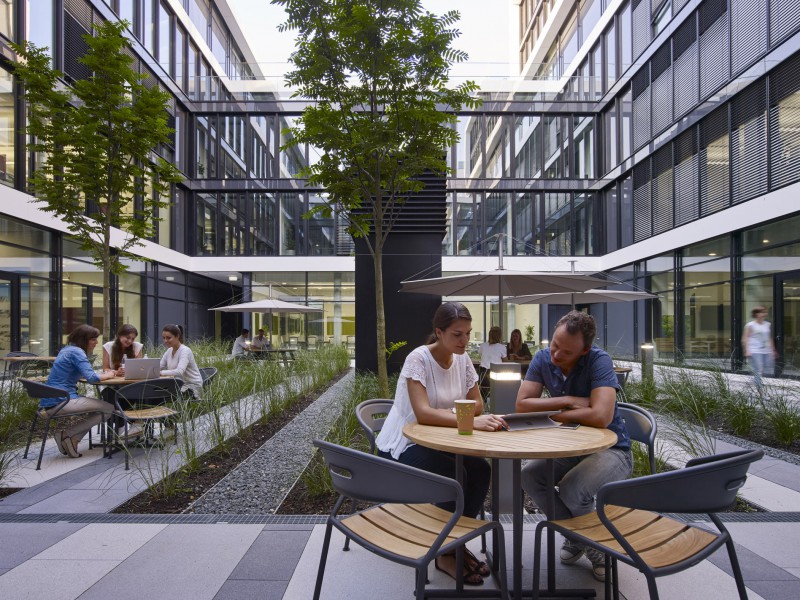
The concept of providing amenities to employees so they remain active, engaged, and happy will continue to prevail despite the in-person or remote working conditions we as a society elect to move forward with. So let’s consider the opportunity of restructuring what our new workplaces within multi-family communities would look like.
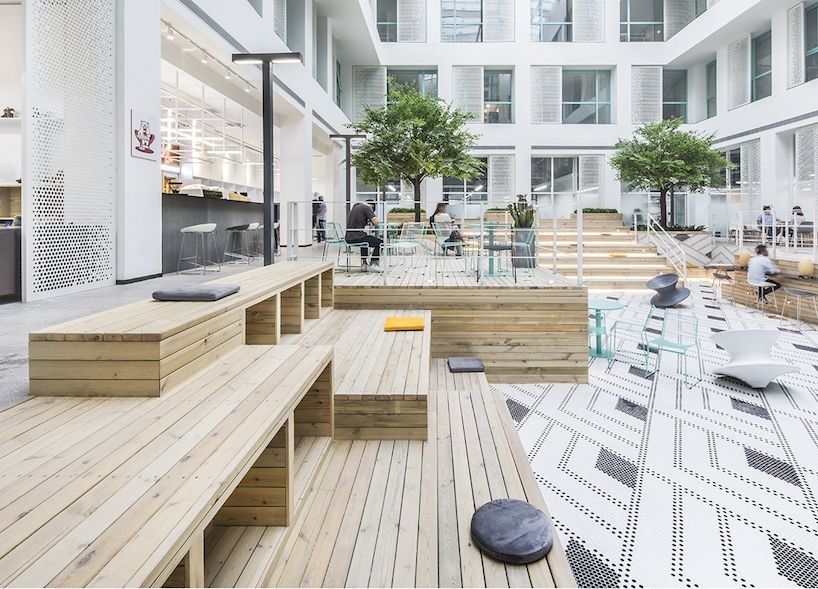
Multi-family communities often thrive on the notion of shared common space being the most valuable asset. We already provide community lounge and game rooms. We already started providing co-work facilities. So if our lives are meant to intermingle, if creativity thrives on collaboration, if innovation is derived from the cross pollination of seemingly unrelated ideas, and if the pre-pandemic offices started to acknowledge these trends, won’t we see restructuring and a redefining of how our multi-family common spaces are designed?
To provide adequate space for such a grand amenity, it will be key to closely coordinate and integrate interior and exterior environments, blur the lines between building and landscape. It will be key to provide diversity in different levels and types of activity, types of seating, sizes of space, arrangements of movable and modular structure and furniture.
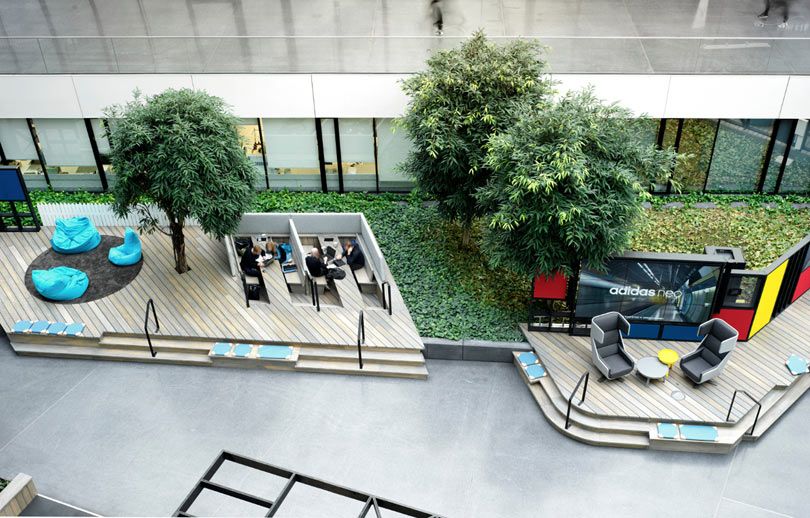
As we as people continue to evolve and adapt, we will need to design evolutionary and adaptable spaces that progress with our needs at any given point in time.
At LandStudio360, we are grateful to have a diverse group of people that allow us to use each team member’s experience and network to grow. The unique circumstances of working remotely while remaining connected have encouraged our team to think strategically and expand our knowledge of the industry and possible ways to re-think exterior spaces going forward.
We’re here to help assess design challenges and provide creative solutions for this constantly changing world. Connect with us and let’s get working together.

